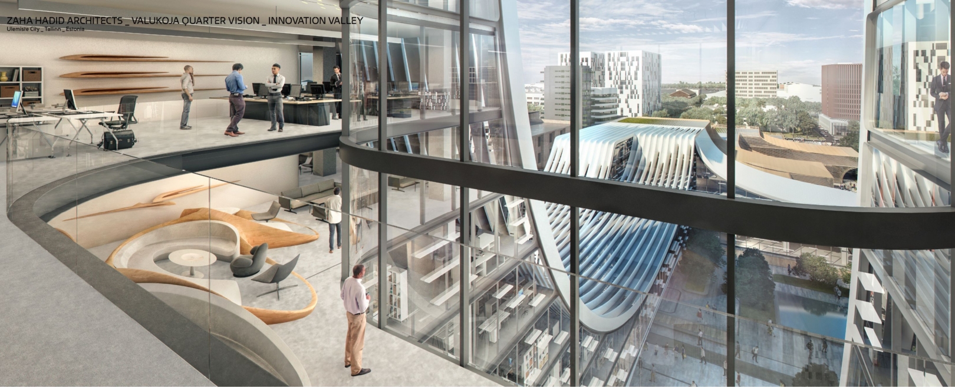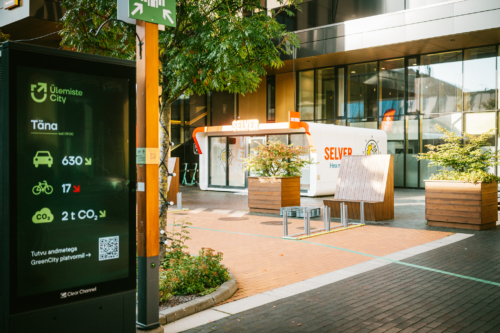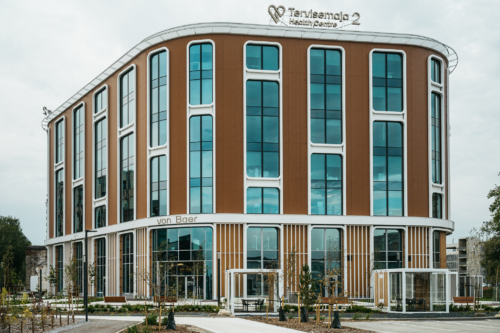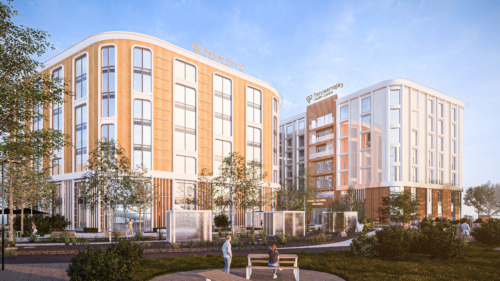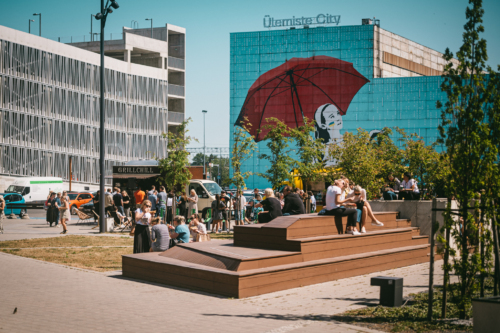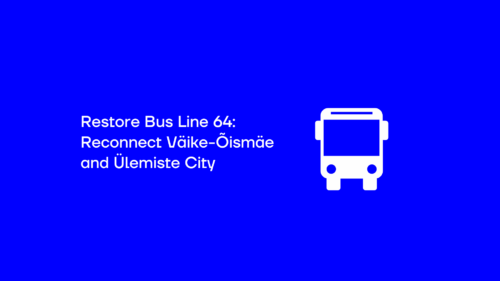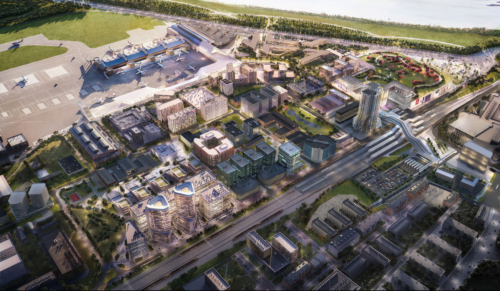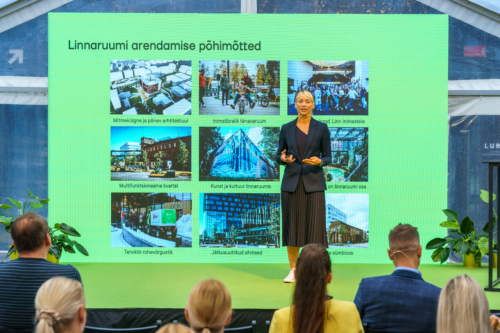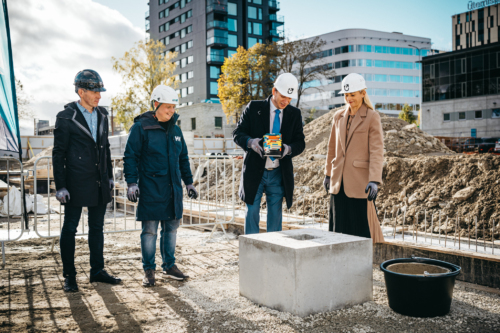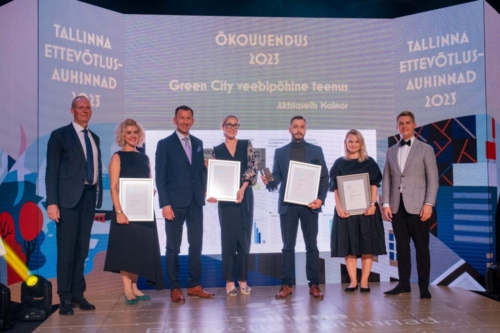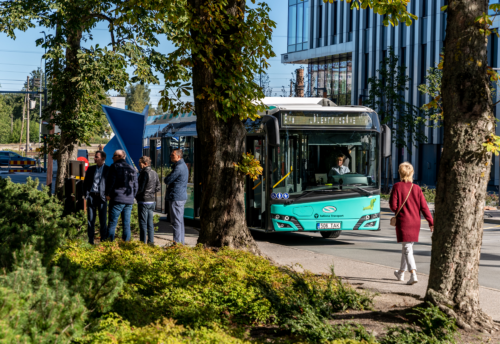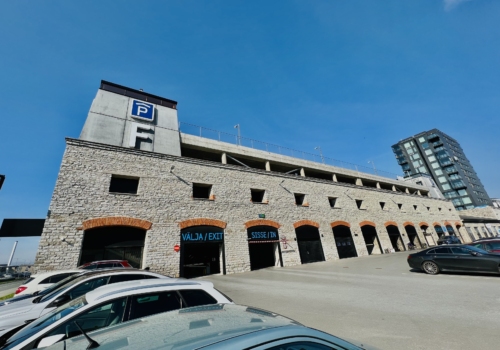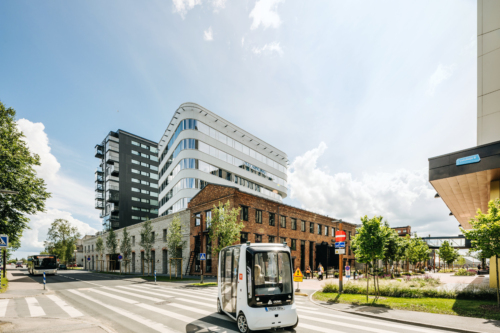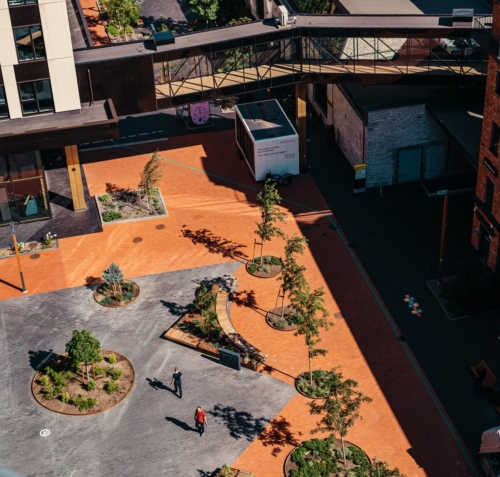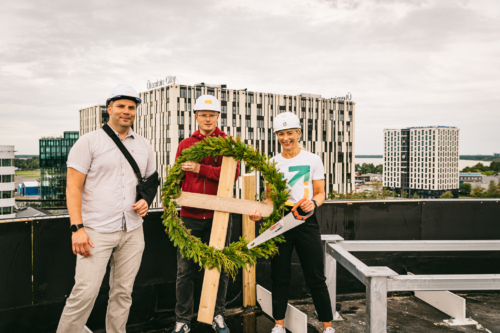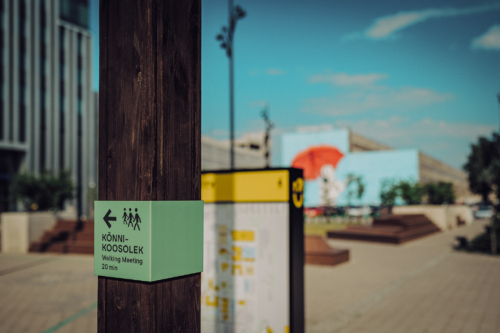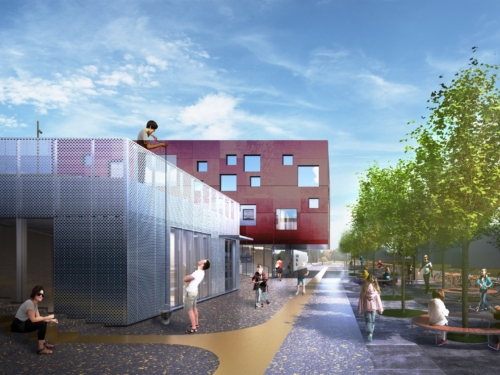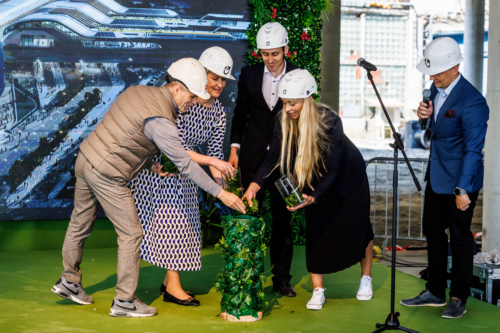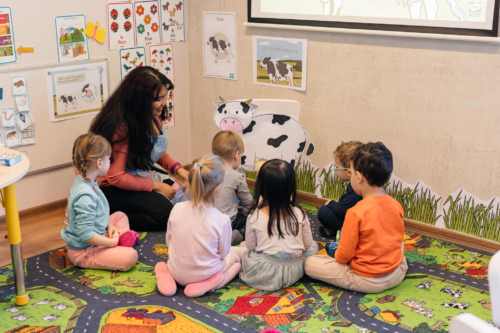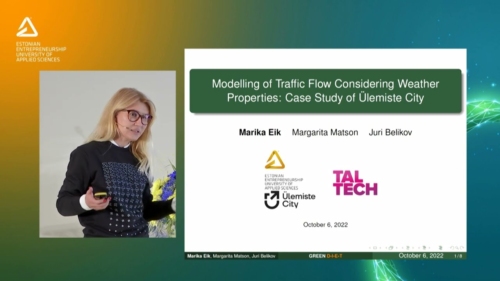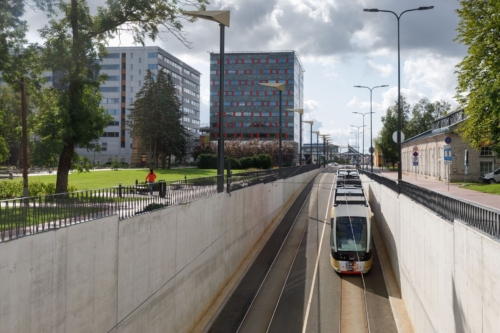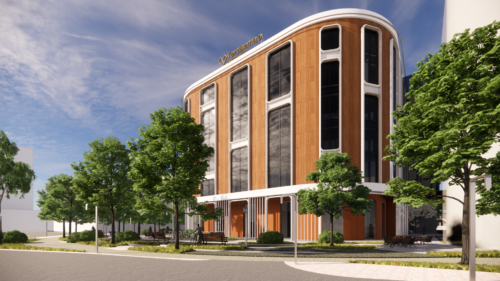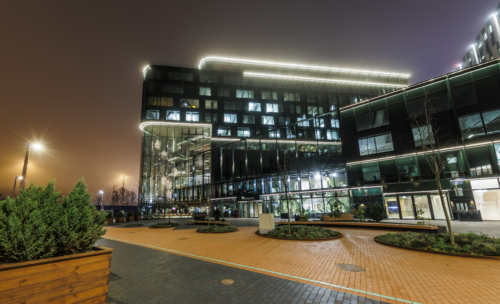Top architects’ visions of the massive future complex of Ülemiste
Yesterday, Mainor Ülemiste that is developing Ülemiste City introduced the intention to construct an ambitious future complex connecting schools, homes, and offices in the City and disclosed the visions presented by the Estonian architectural offices 3+1 Arhitektid, Punktiir, and Architect 11, as well as Zaha Hadid Architects from the United Kingdom.
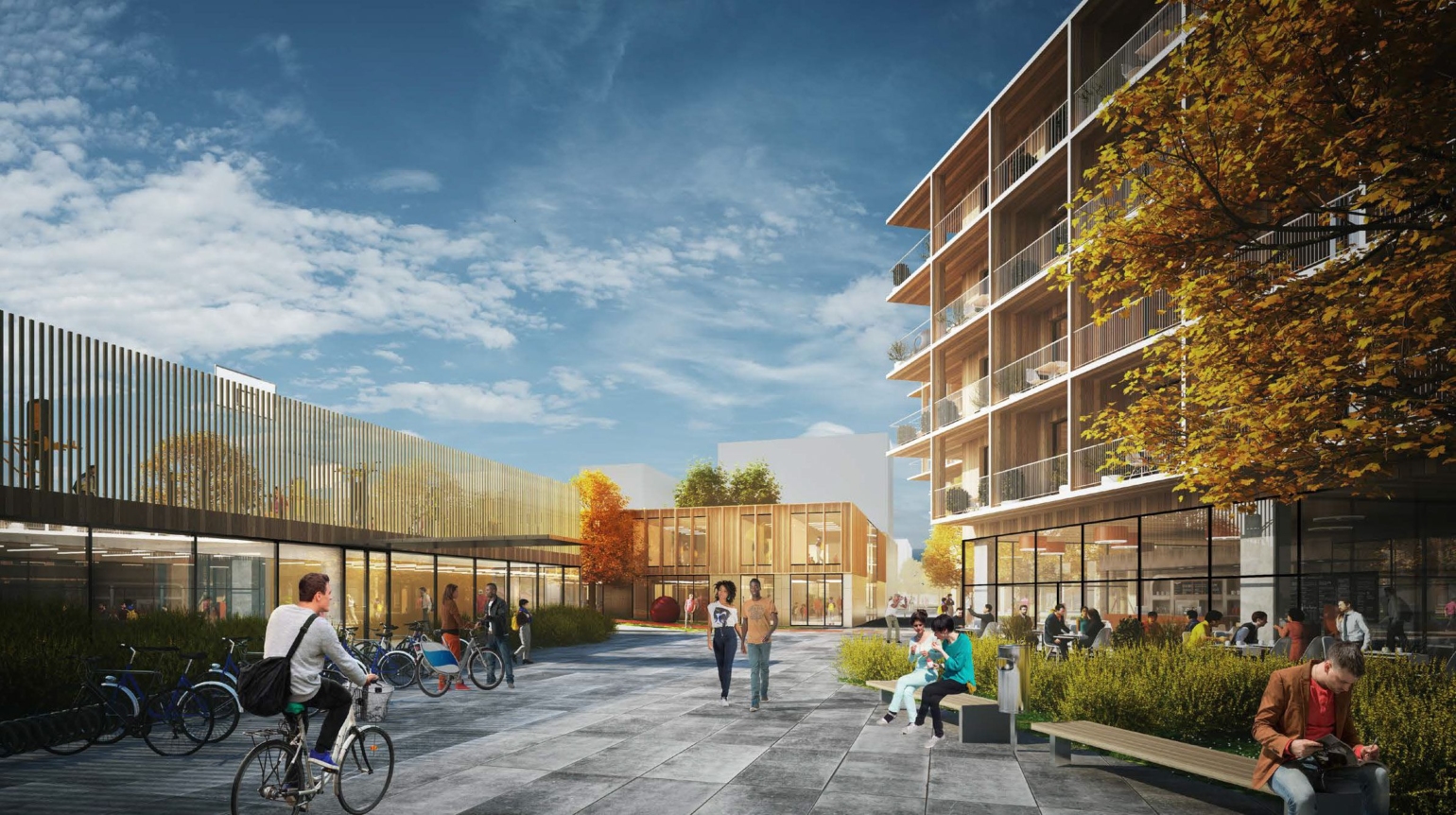
Yesterday, Mainor Ülemiste that is developing Ülemiste City introduced the intention to construct an ambitious future complex connecting schools, homes, and offices in the City and disclosed the visions presented by the Estonian architectural offices 3+1 Arhitektid, Punktiir, and Architect 11, as well as Zaha Hadid Architects from the United Kingdom.
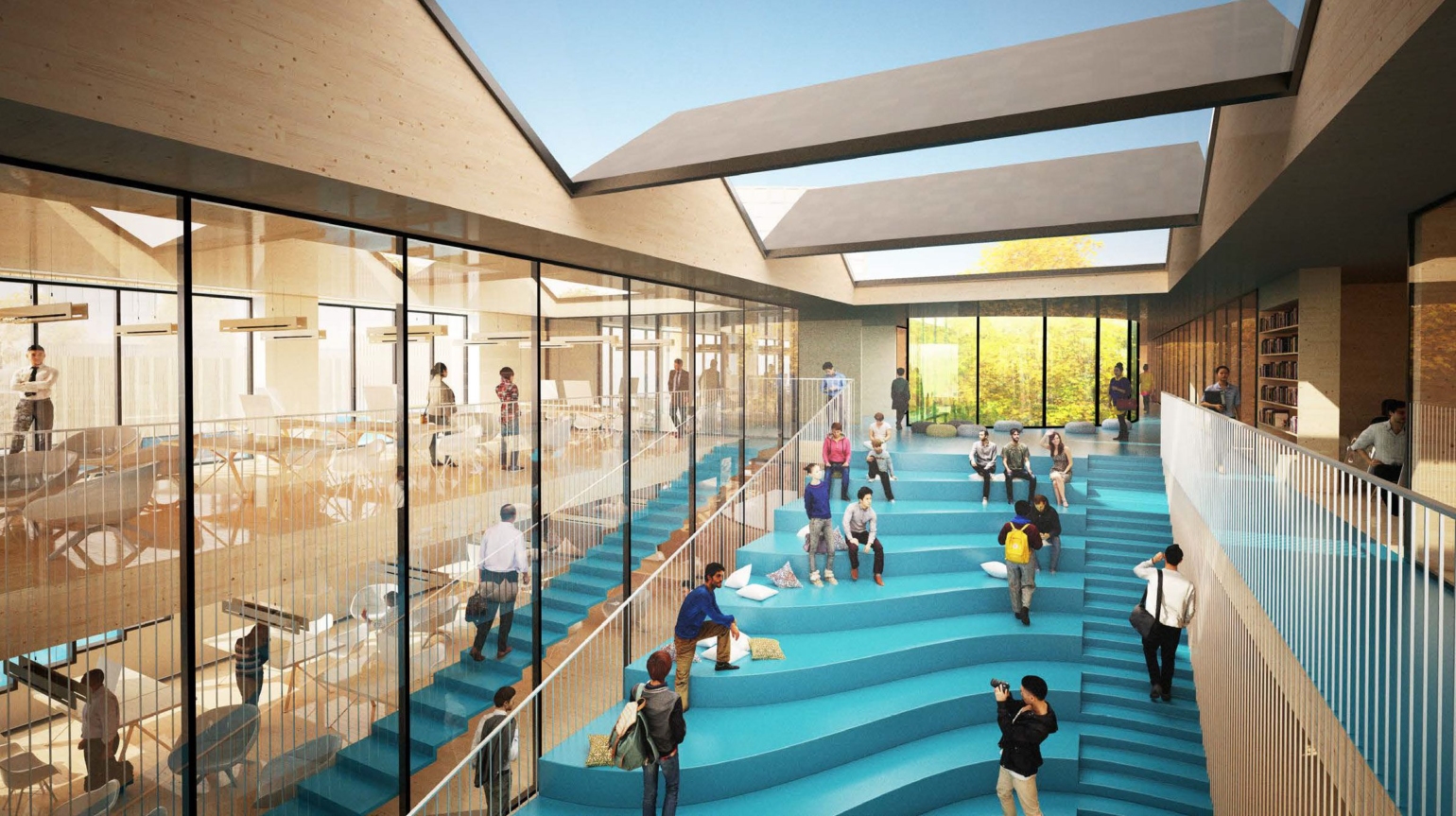
Design guru Martin Pärn was involved in the preparation of the project, under whose leadership a brainstorming exercise was organised to prepare the initial task of the architectural competition, in which, in addition to the development team of Ülemiste City, heads of schools, teachers, pupils, and parents also participated. The aim was to consolidate the functionality of the premises based on the schools, but also to take the movement scheme of the multifunctional area to be established in the middle of the City into account.
The well-known London office Zaha Hadid Architects, which won the design competition of the Tallinn Old Port area last year, but according to the projects of which no buildings have been constructed in this region yet, and three Estonian architectural offices 3+1 Arhitektid, Punktiir and Architect 11, which have all been associated with the architectural solutions of educational institutions in the past, submitted their work to the competition.
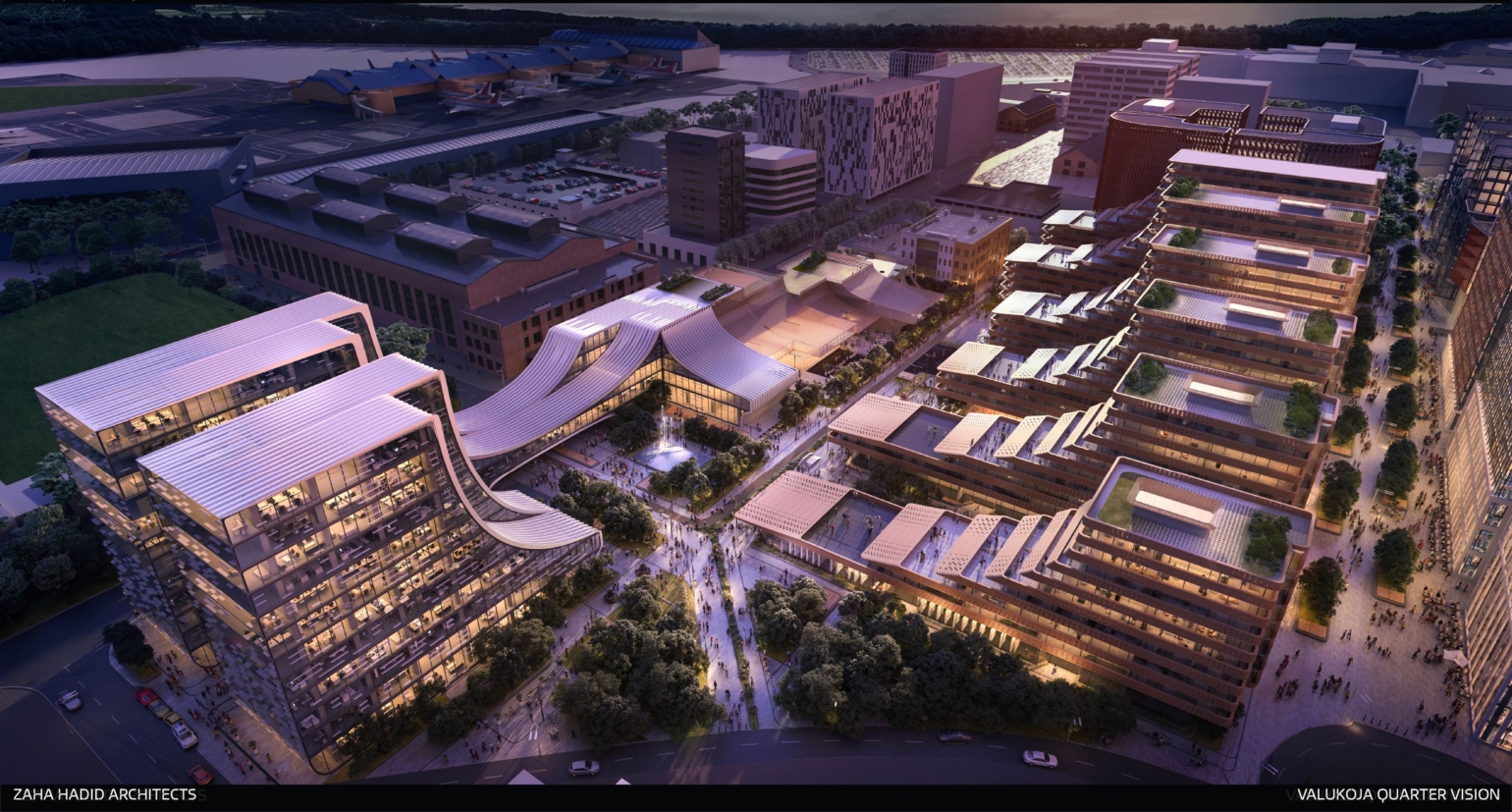
Yesterday, the offices presented their work to the Ülemiste City developers’ association and the heads of educational institutions, the architects who had previously designed buildings in the City, as well as the Tallinn Chief Architect and the Head of the Urban Planning Department of Tallinn.
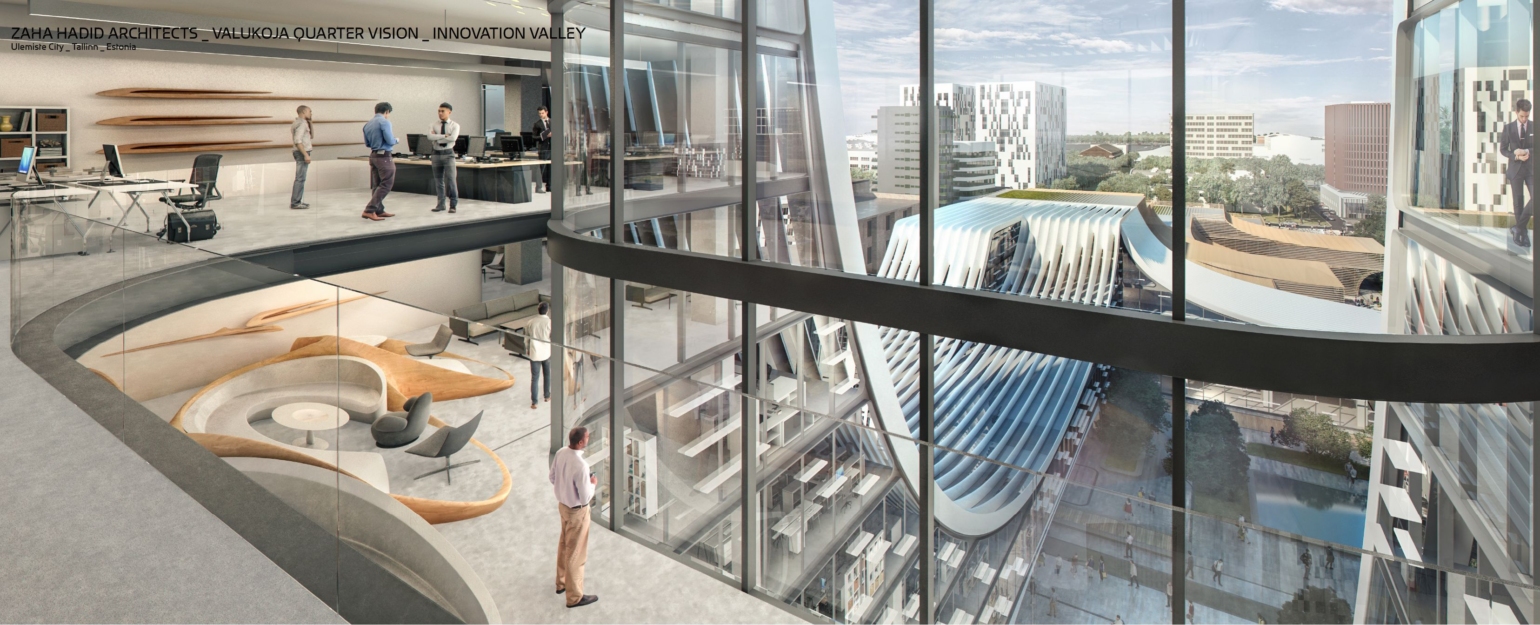
According to Ursel Velve, four extremely outstanding designs were submitted to the competition, each with its own clear strengths. ‘Based on yesterday’s presentations, the two best ones will be selected first, and these will be further evaluated by the specialists in various fields, and the winning design should be approved by the Mainor Ülemiste council in October,’ Velve said.
On the basis of the winning design, the modification of the detailed plan and the design of the school complex in the first stage will be started. According to the vision, the construction of the school complex will start in 2021 with the aim to accept pupils in the new school premises in the autumn of 2022. The beginning of the development of dwellings and workplaces depends on the development of Ülemiste City and the sales success of the first homes to be completed in 2020.
